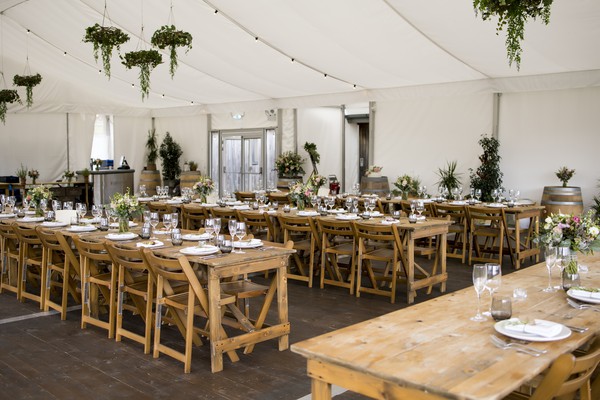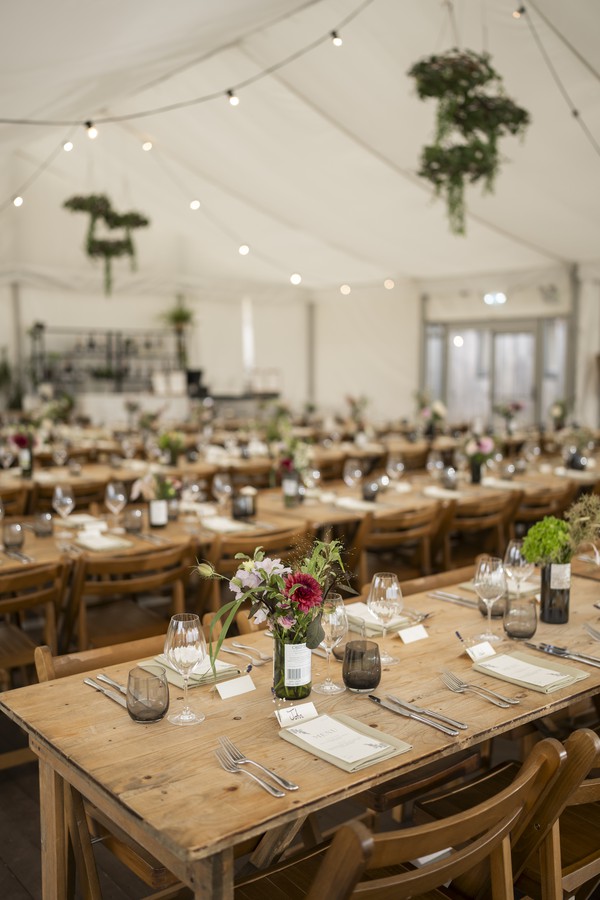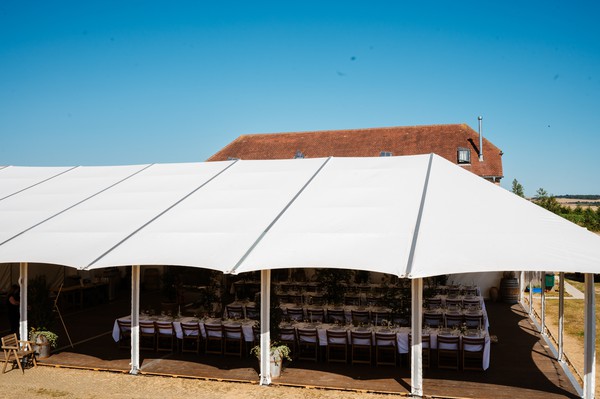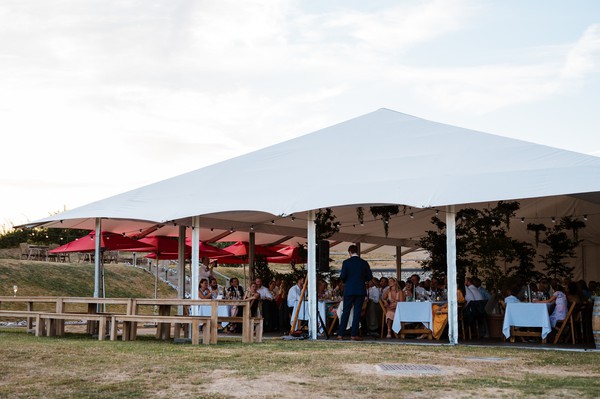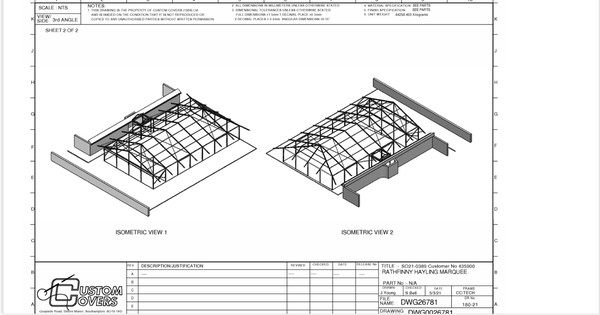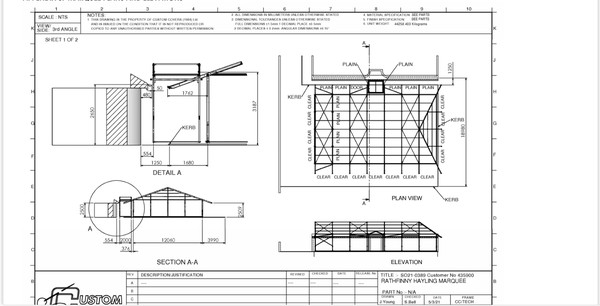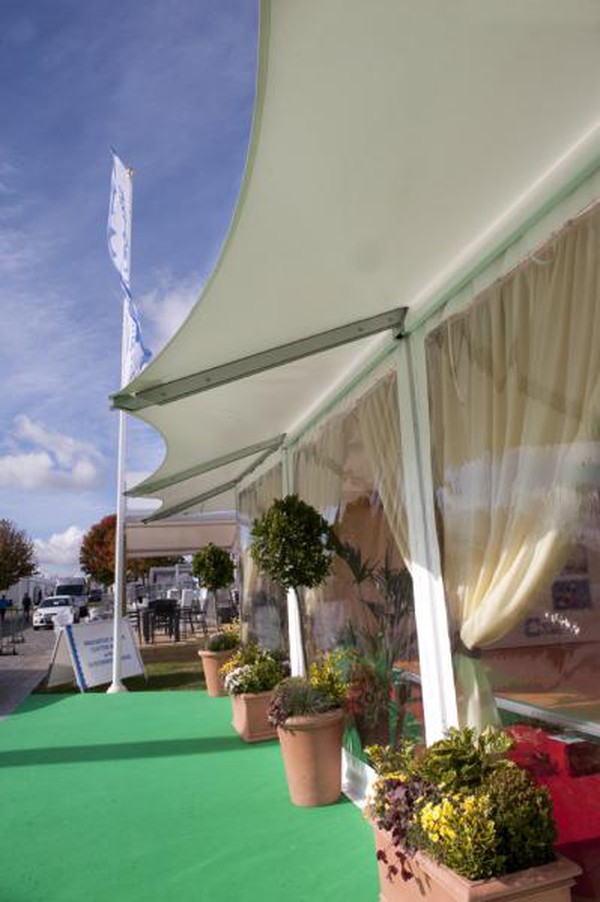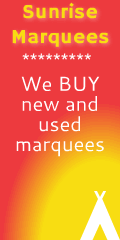CURLEW - NEW AND USED MARQUEES
The Best Place To Buy Or Sell New Or Used Marquees And Equipment.
Custom Covers 12m x 21m Hayling Marquee Structure - East Sussex
Description
3m Walkway entrance with rampScalloped overhang to two sides
Internal catering divide
Glass wall door set with ramp
Board and Extrusion Floor throughout the full marquee
10x Panoramic Windows.
Heater
Festoon lighting
Electrics
Tables and chairs all included.
Tables and chairs to seat a minimum of 120 people.
5 years old and still in good condition.
The Hayling marquee
The Custom Covers' Hayling frame utilises many existing components from a standard marquee to give a significantly different look and feel to the structure. Deep scalloped roofs with a 1.5m overhang and a gently sloping hip end make this a visually attractive alternative to the standard eave detail.
Perfect for giving a traditional feel to a frame tent or for high profile events where a canopy would be useful for spectating.
Hayling Specification
Eave Height (m) 3
Ridge Height (m) 4.638
Bay Length (m) 3
Roof Pitch (º) 20
Longest Component (m) 4.789
Bracing (roof) Plastic Coated Wires
Bracing (walls) Aluminum Cross Bracing/Portal Beam
Extrusion Dimension (mm) 94x48
Click here for more products from this seller
Delivery notes
Collection from Alfriston, BN26 5TUContact notes
01323 874030alicec@rathfinnyestate.com
| Price: | £35000 inc. VAT |
|---|---|
| Ref#: | DD8D1D7383BF |
| Brand: | Custom Covers (92) |
| Model: | 12m Hayling |
If this item is sold please tell us!
Report listing as sold
Occasionally, listings can remain on our website even when sold,
if the owner forgets to tell us.
If you have been in contact with the owner and know this item is
sold, then please use the form below to tell us.
